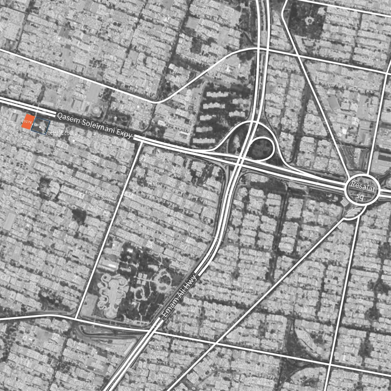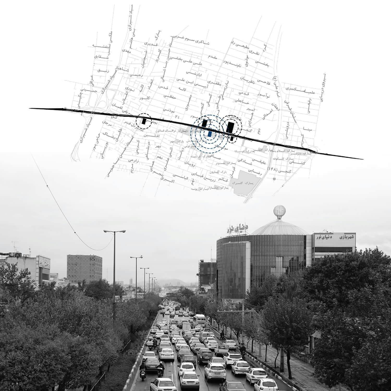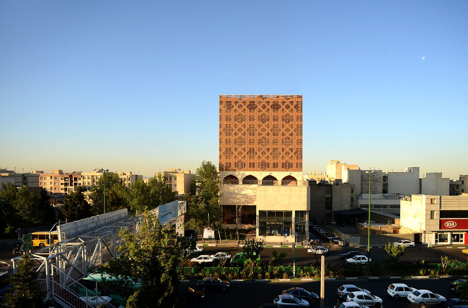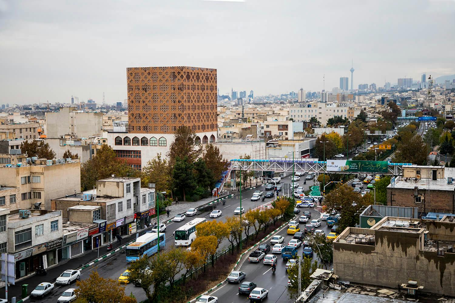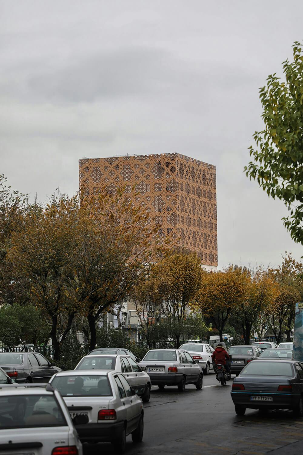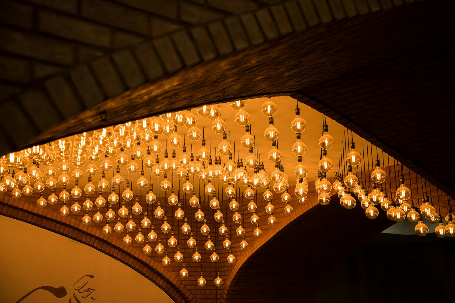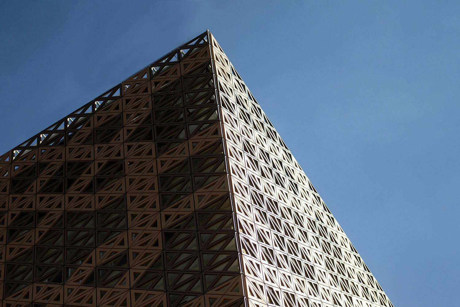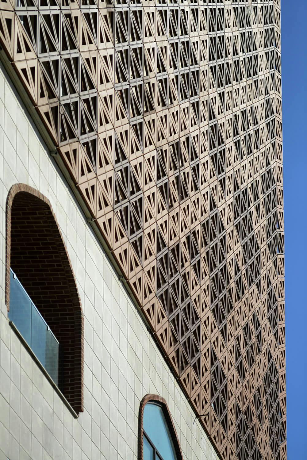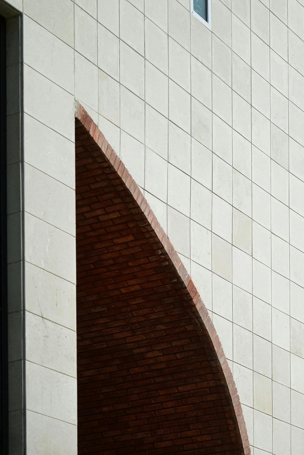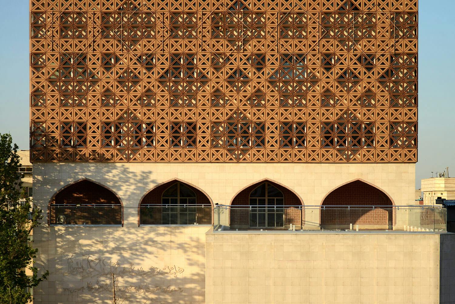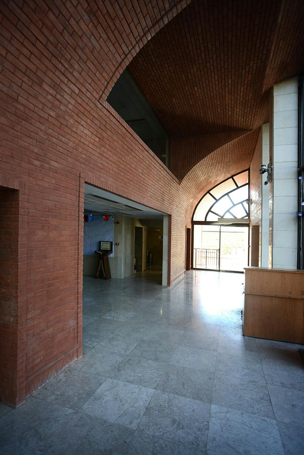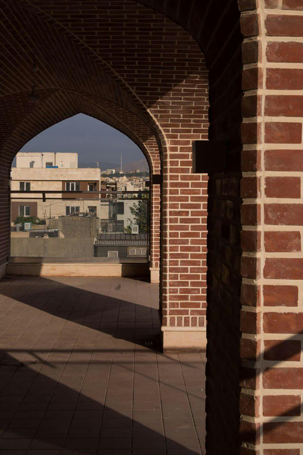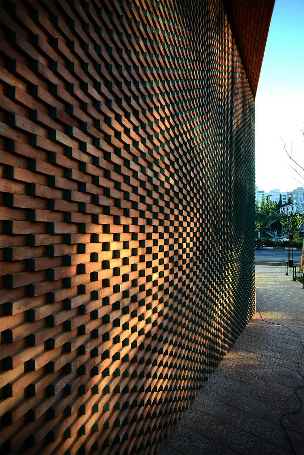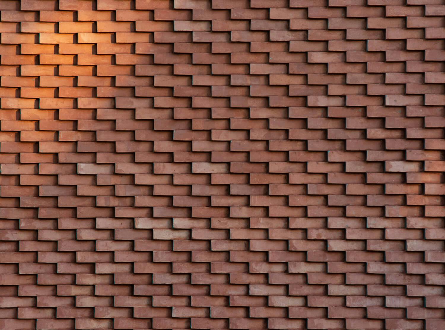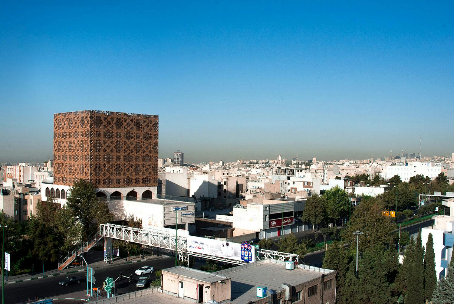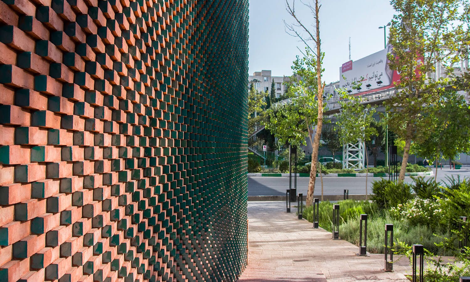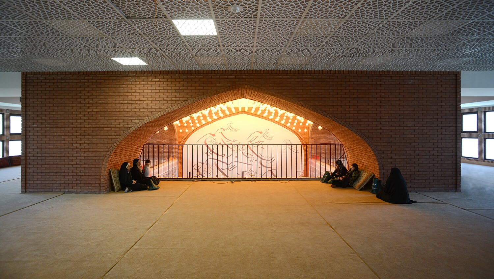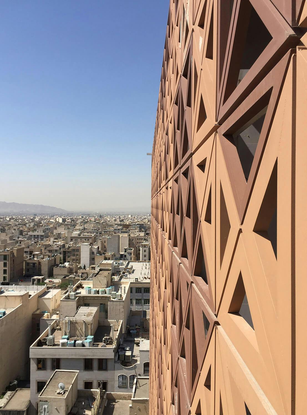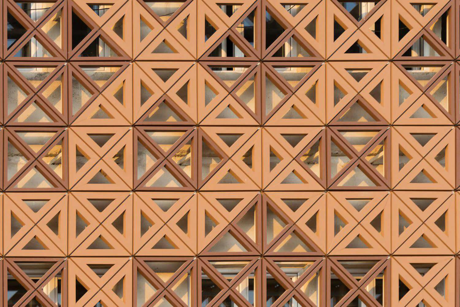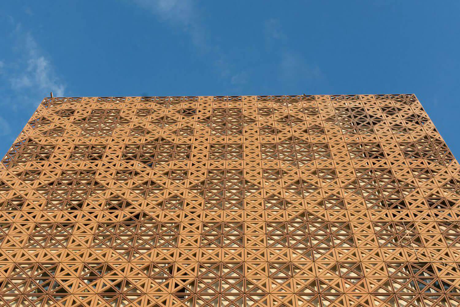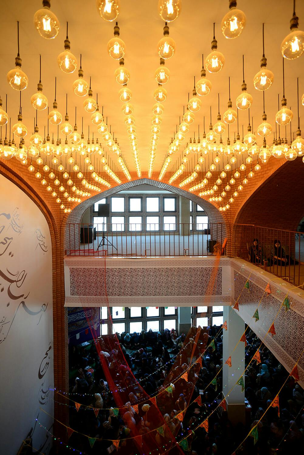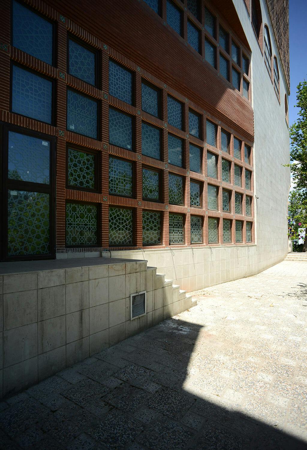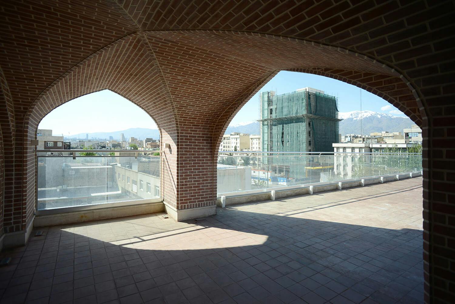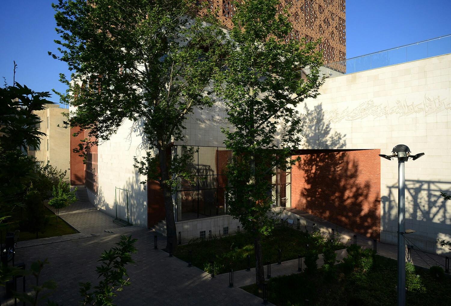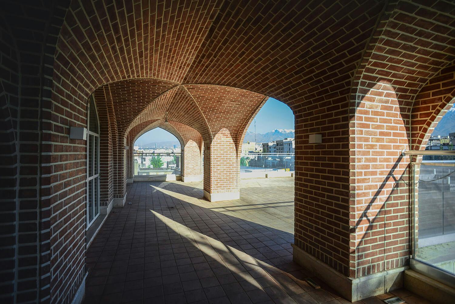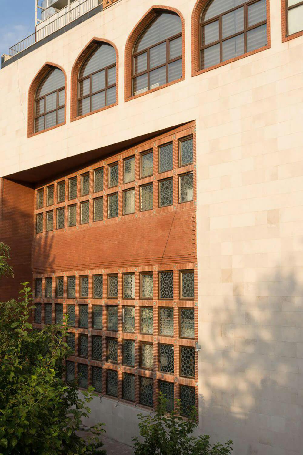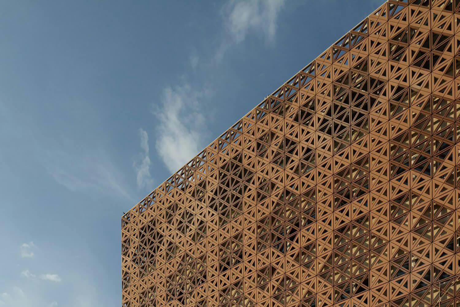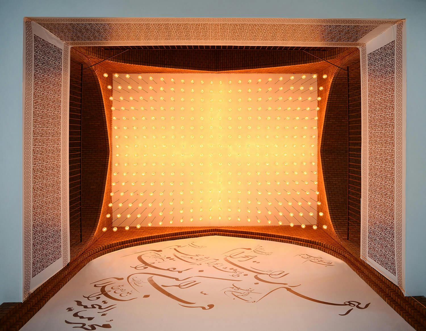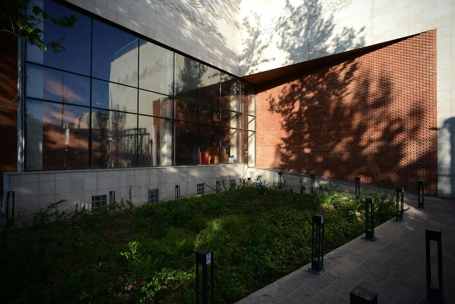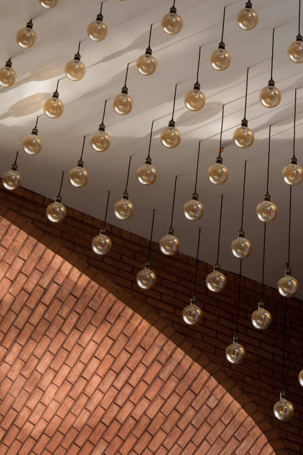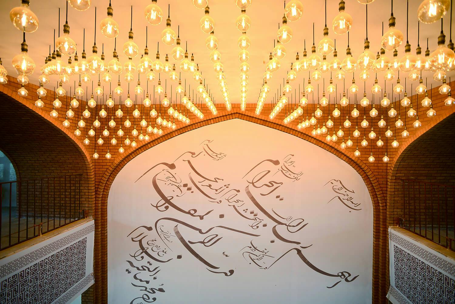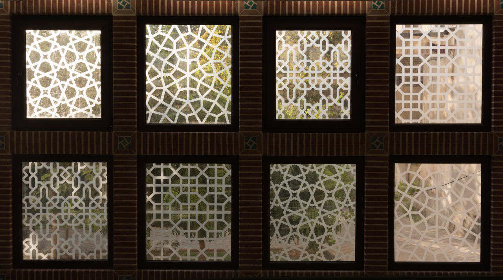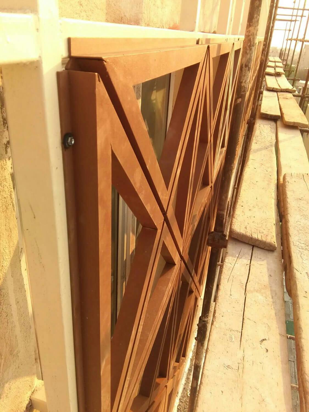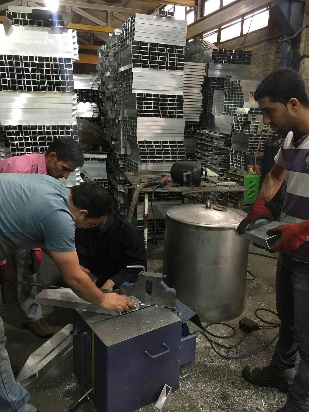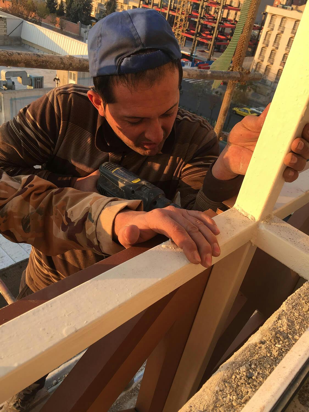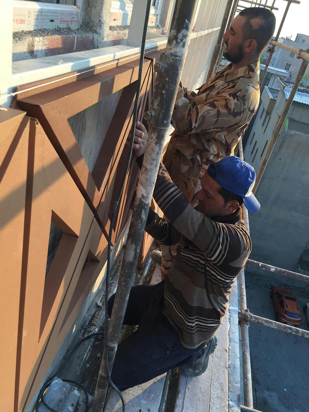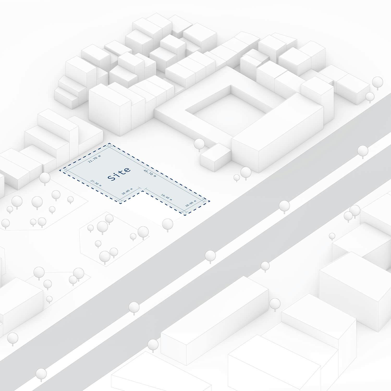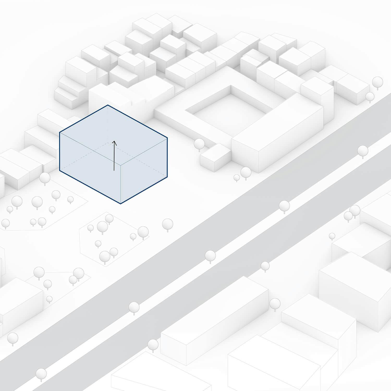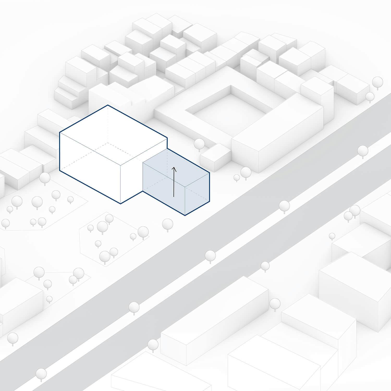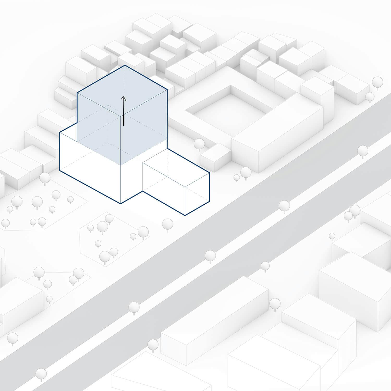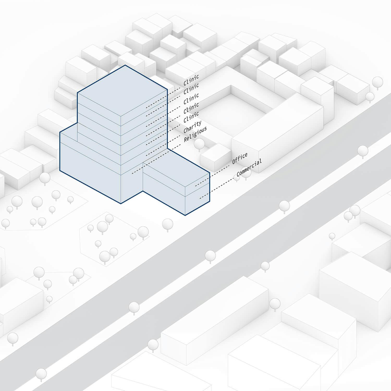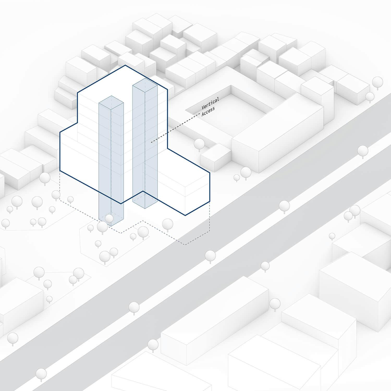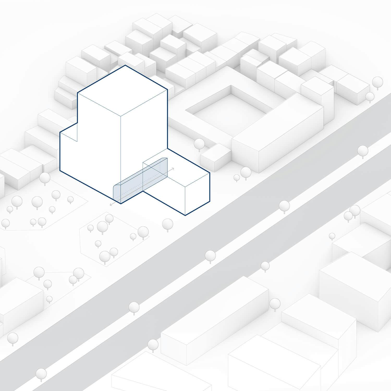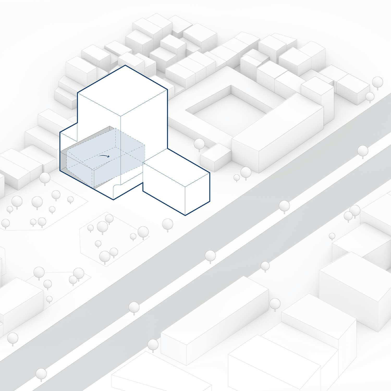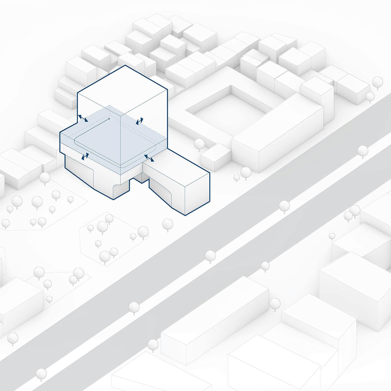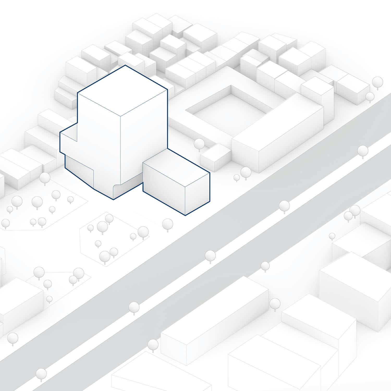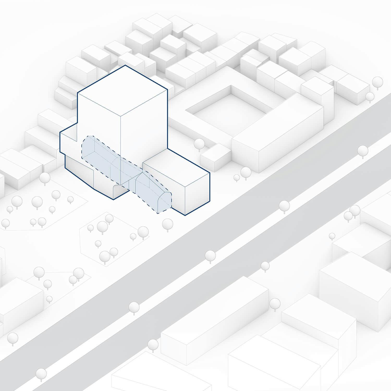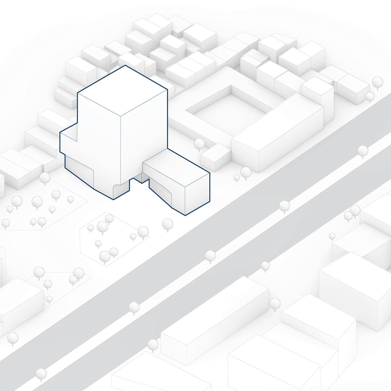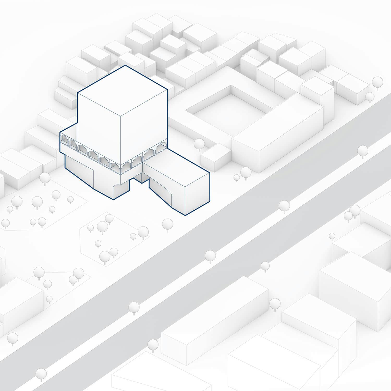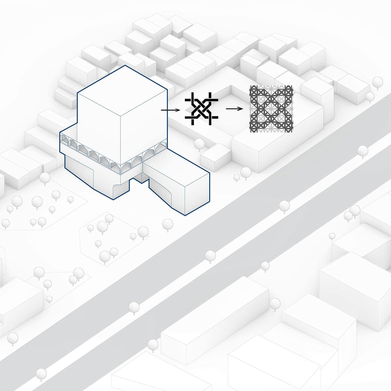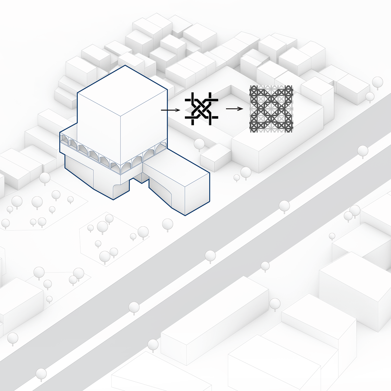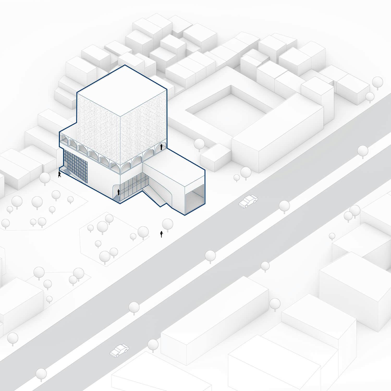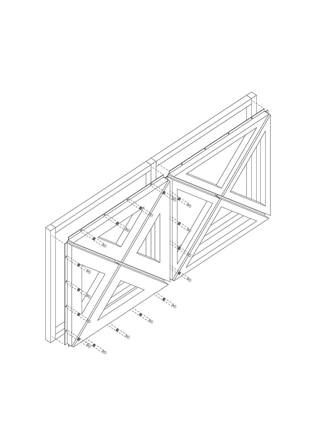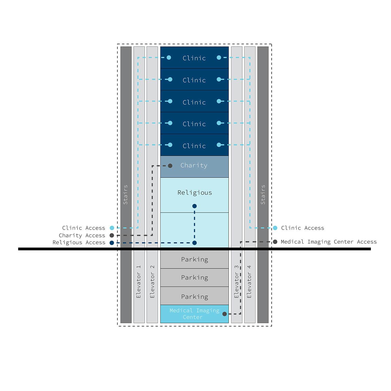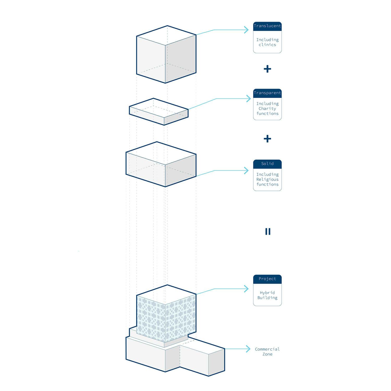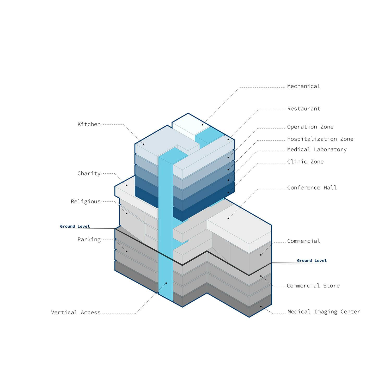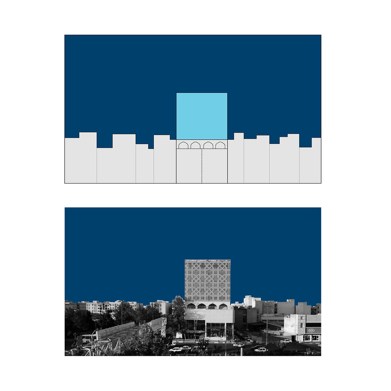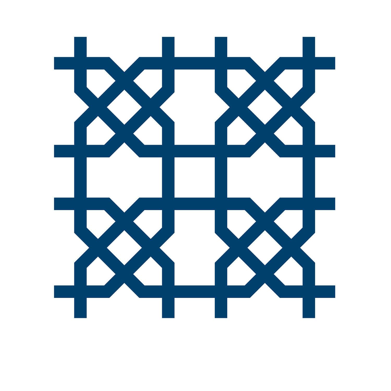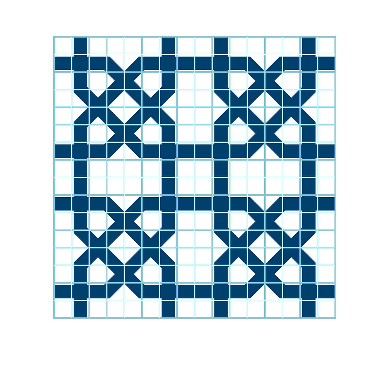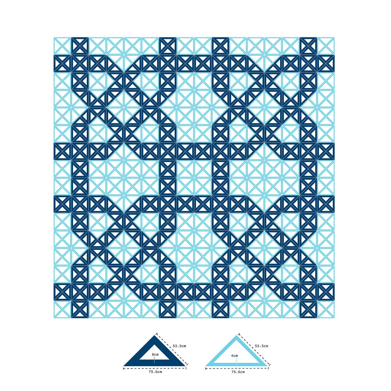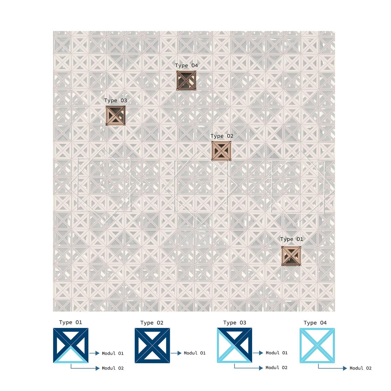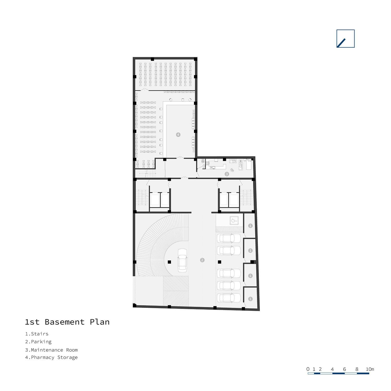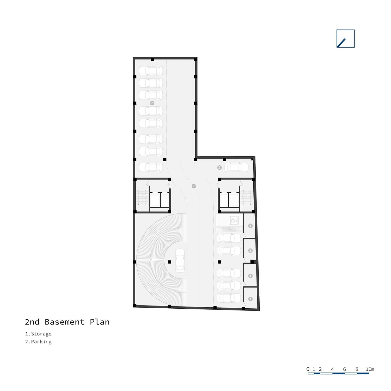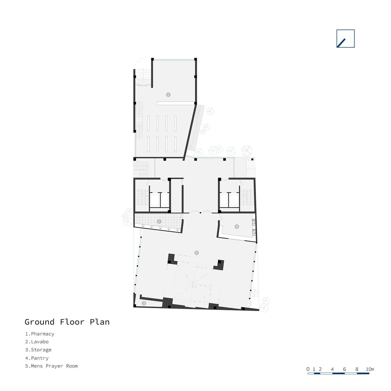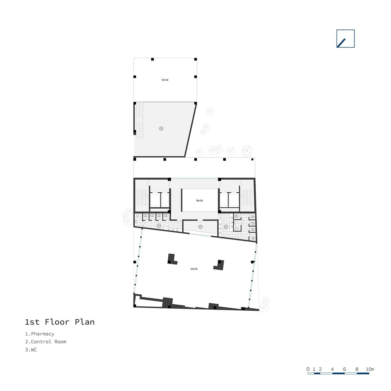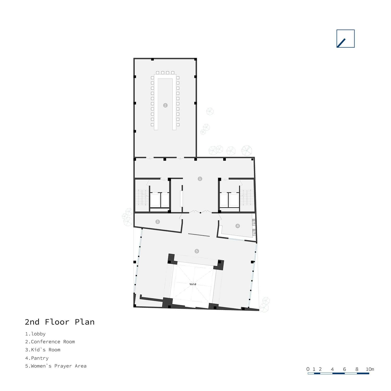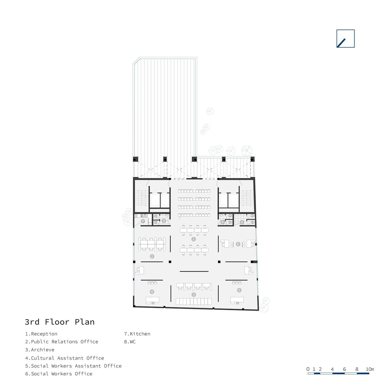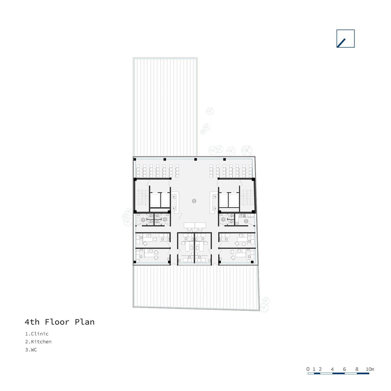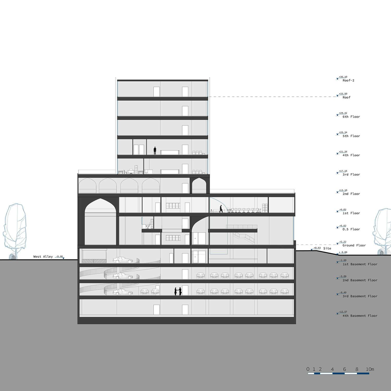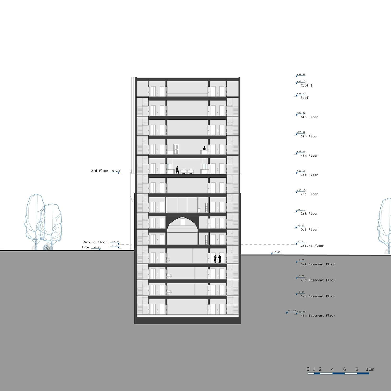Emdadgaran Building
Location > Tehran, Iran
Client > Emdadgaran Charity
Design Year > 2015
Area > 8,500 sqm
Floors > 12
Status > built
Principal Architect > Mohsen Tajeddin
Design Team > Elmira Shirvani, Ali Sheikholeslami, Delaram Didehvari, Farnaz Hormati, Ehsan Karimi, Marjan Mirkheshti, Parisa Peyman, Safa Mashayekhi, Ahmad Hashemi, Keyvan Alimohammadi, Yasaman Zarei
Photography > Ali Daghigh, Mansour Forouzesh, Mohsen Tajeddin, Hamid Attaran, Raika Monazzam
Constructor > Mohammad Bagher MahmoudAbadi
In the large-scale Resalat highway, the multi-functional Building of Emdadgaran has characteristics of a prominent structure as a urban element that can meet the needs of different audiences with different uses. Considering that there are no prominent physical and mental elements in the body of the Resalat highway that can appear as a turning point and a landmark, this project provides an opportunity to add an identity-giving turning point to the highway of Resalat, which, in addition to being prominent in urban scale and architectural style, can also be a place for the formation of social relations among citizens and meeting the needs of different social strata.
Religion, as an undeniable part of Iranian culture, and religious cultural structures with an Islamic-Iranian identity are a requirement for a part of Iranian society. The architectural features of this building can reflect the Islamic-Iranian identity. Most of the elements used in Islamic-Iranian architecture have borrowed from a type of geometry and proportions, both explicitly and implicitly. Therefore, the approach taken in the design of this center is based on a type of aesthetics derived from geometry, and the use of other features of Islamic-Iranian architecture, such as porches and arches, can be factors to give an Iranian identity to the spaces of this building. Additionally, while fulfilling its role in a regional scale, this building has also preserved respect for the surrounding environment and skyline.
Emdadgaran building is located on a land of 85O square meters on one of the main arteries of Tehran, Resalat highway. This land is bordered by Resalat highway to the north, Aghaghia Park to the east, Shahid Turk street to the west, and adjacent private properties to the south. The building has a total area of 8,5OO square meters with 13 floors (4 underground floors and 9 above-ground floors). Due to the diversity of uses, this building presents a serious architectural challenge. Generally, the uses of this complex can be divided into 6 separate sections:
1- Cultural-religious section
2- Administrative section (Emdadgaran charity institution)
3- Medical section (limited surgery center)
4- Medical imaging section
5- Commercial section (pharmacy)
6- Support and utility section
Considering this diversity of uses and site constraints, the design team should consider various issues such as traffic flow of visitors within the building, easy access to each section, no interference between uses, maintenance of independence of different sections, evacuation of the building in case of emergencies, maximizing the use of space, etc, and propose the best solution. After examining and designing various options, the different sections are defined as follows:
1- Emdadgaran cultural-religious section: ground floor, first floor, and second floor
2- Emdadgaran charity institution: third floor
3- Limited surgery center: fourth to seventh floors
4- Medical imaging section: fourth underground floor
5- Commercial section: northern part of ground floor and first underground floor
6- Support and utility section: eighth floor
Architectural design:
The overall volume of the building, according to its uses, is considered as three distinct volumes. In the design process, the lowest part of the building, which is the cultural-religious section, acts as a solid volume and is cut by Iranian-Islamic arches, introducing the entrances of the building. By cutting the volume on the eastern side of this section, the commercial section is defined, which, in addition to indicating the direction of the Qibla outside the building, introduces the entrance for disabled people through a ramp. In continuation of this cut, inside the building, an Iranian-Islamic arch shapes the lobby of the Hosseiniyeh(a space for religious ceremonies) on the ground floor. Also, by using a half Iranian-Islamic arch and cutting the volume, the main eastern and western entrances are defined and connected to each other, which, in addition to creating attraction and marking the entrances of the complex, also shape the central corridor
Loading Project Model...
Emdadgaran Building
Location > Tehran, Iran
Client > Emdadgaran Charity
Design Year > 2015
Area > 8,500 sqm
Floors > 12
Status > built
Principal Architect > Mohsen Tajeddin
Design Team > Elmira Shirvani, Ali Sheikholeslami, Delaram Didehvari, Farnaz Hormati, Ehsan Karimi, Marjan Mirkheshti, Parisa Peyman, Safa Mashayekhi, Ahmad Hashemi, Keyvan Alimohammadi, Yasaman Zarei
Photography > Ali Daghigh, Mansour Forouzesh, Mohsen Tajeddin, Hamid Attaran, Raika Monazzam
Constructor > Mohammad Bagher MahmoudAbadi
Gallery
