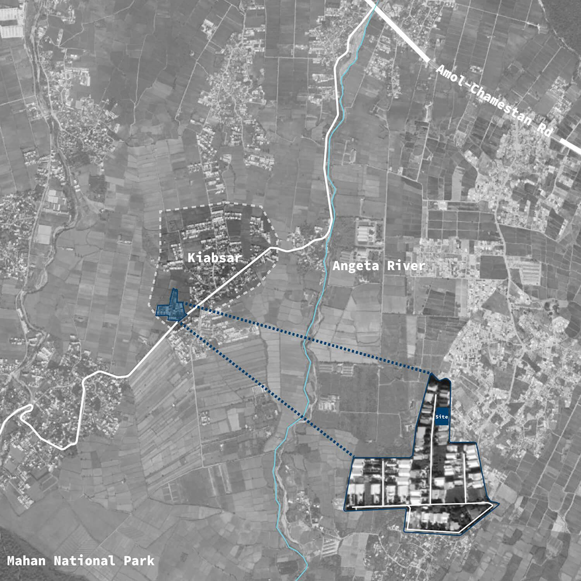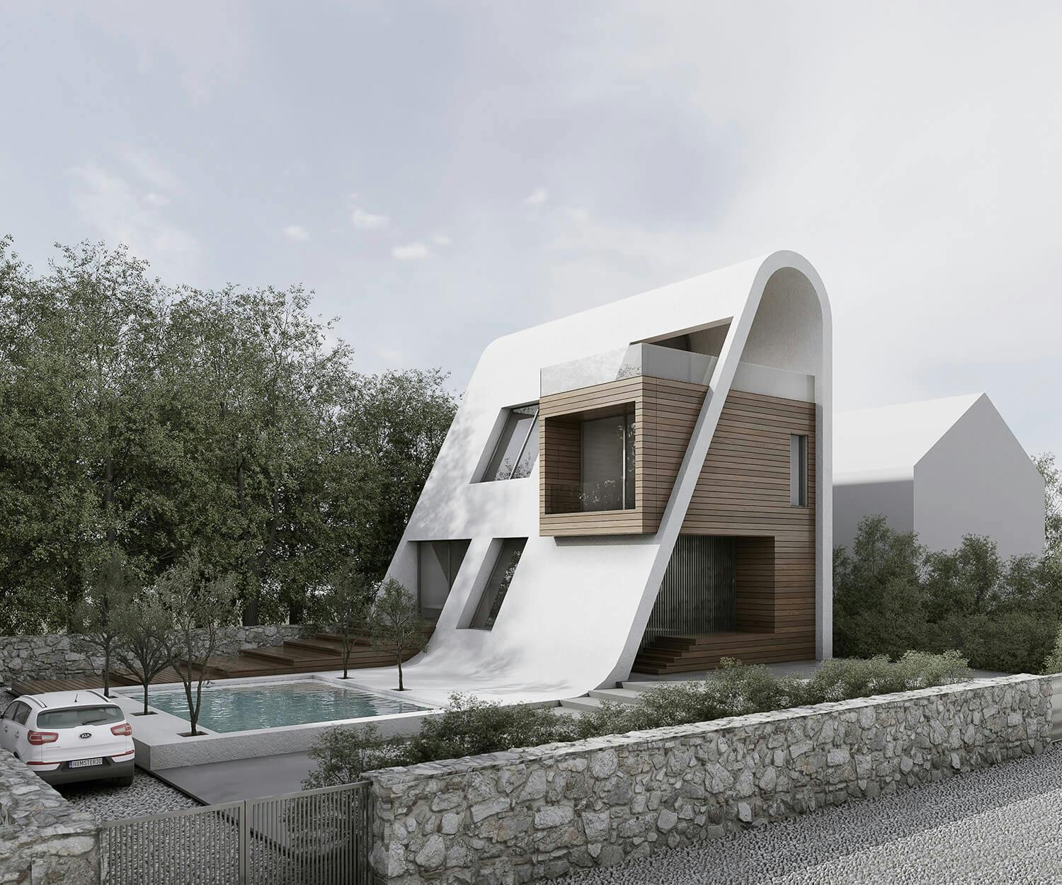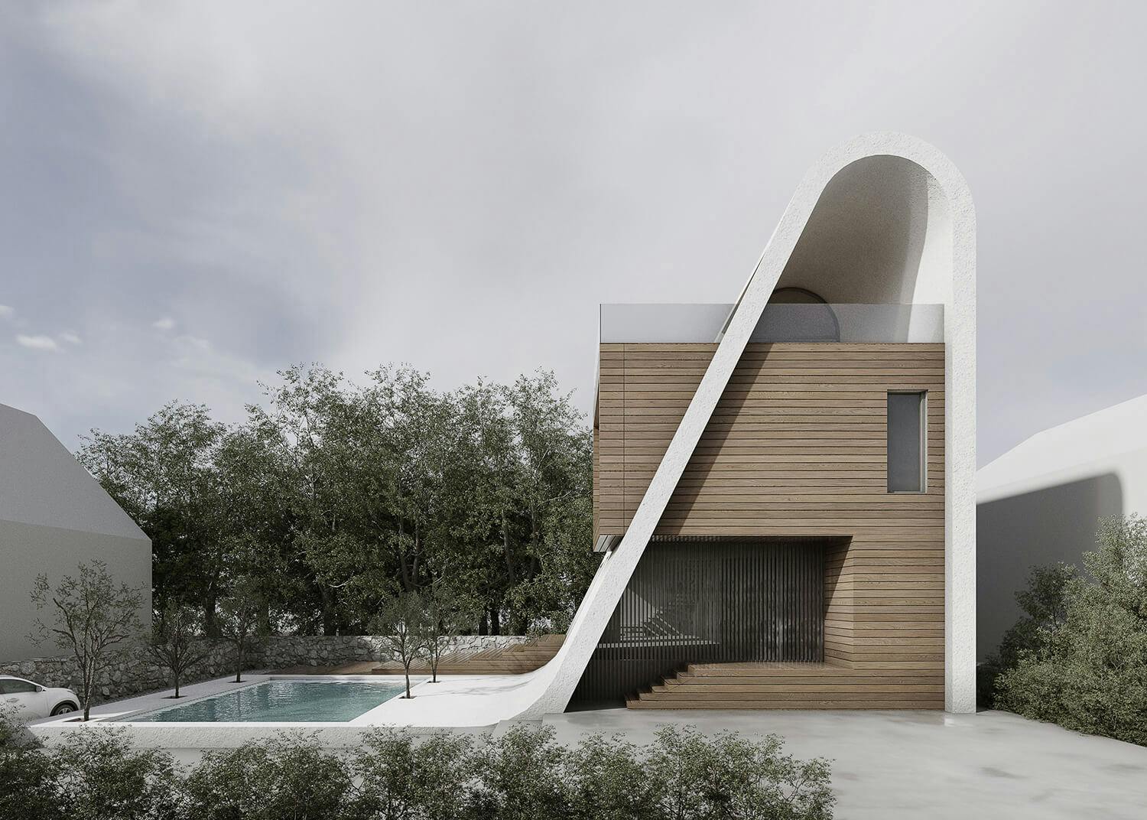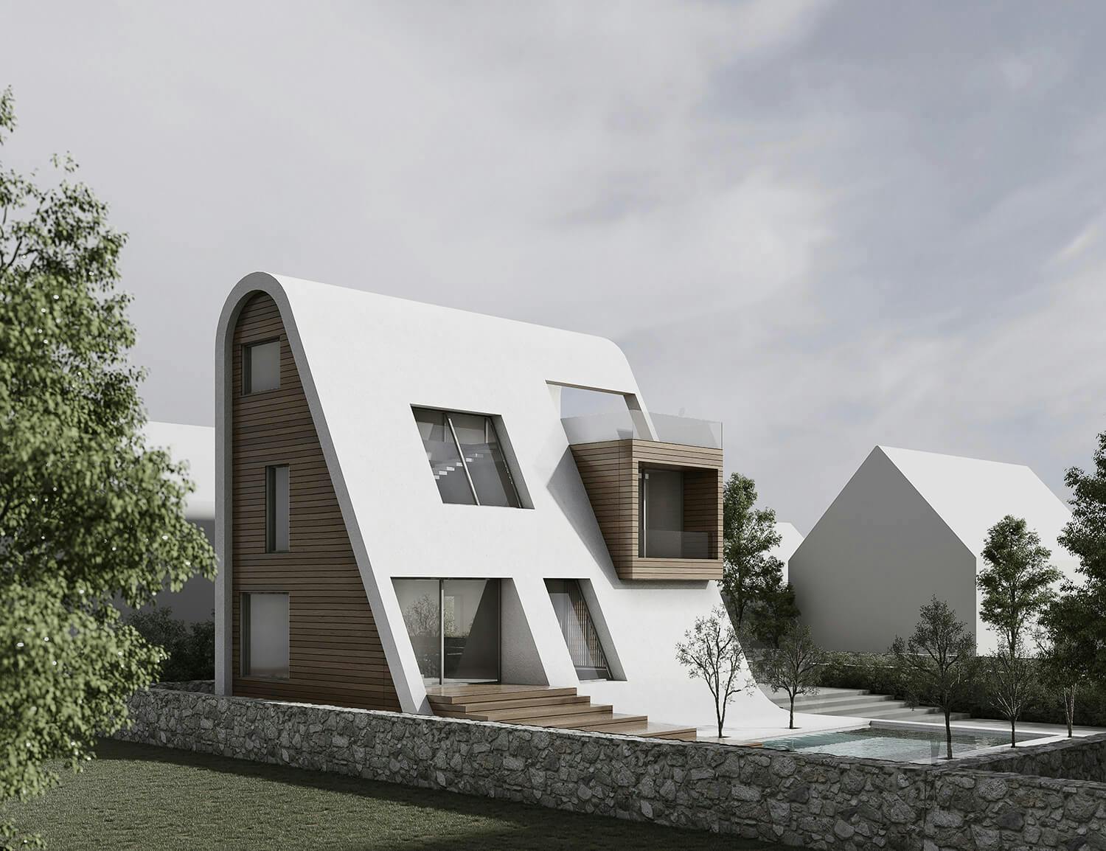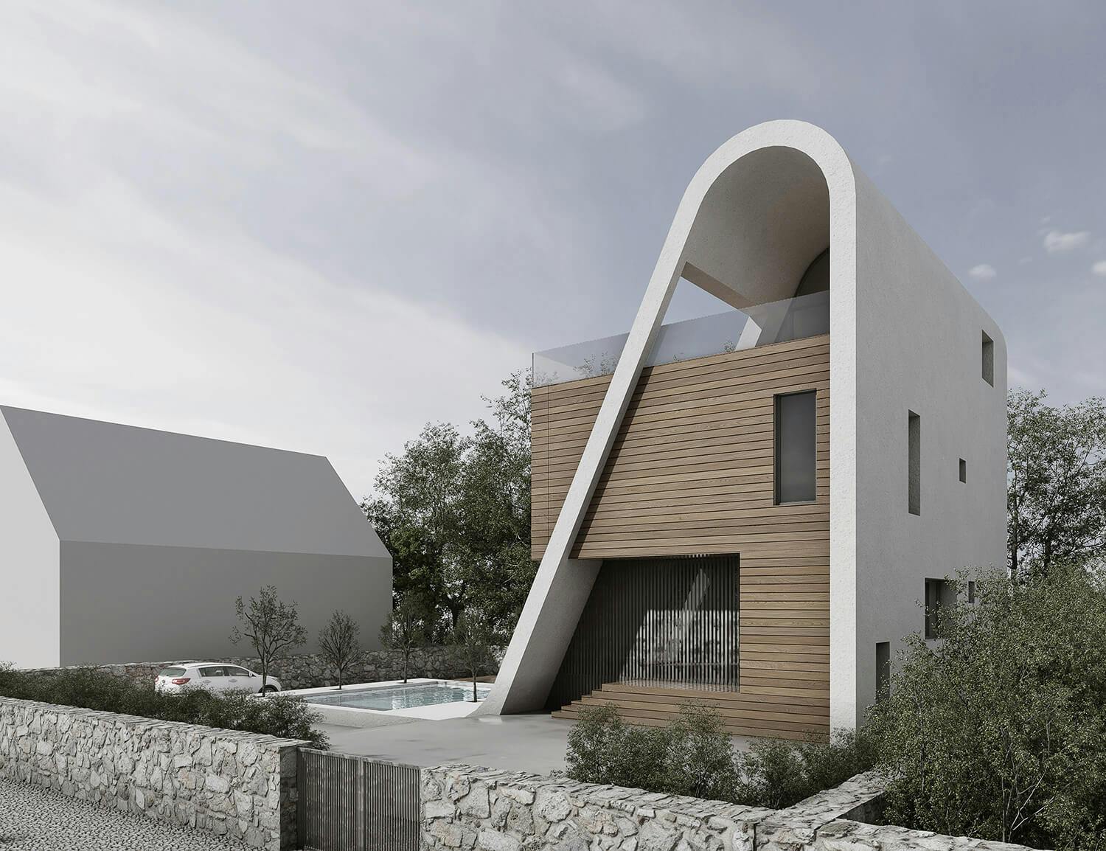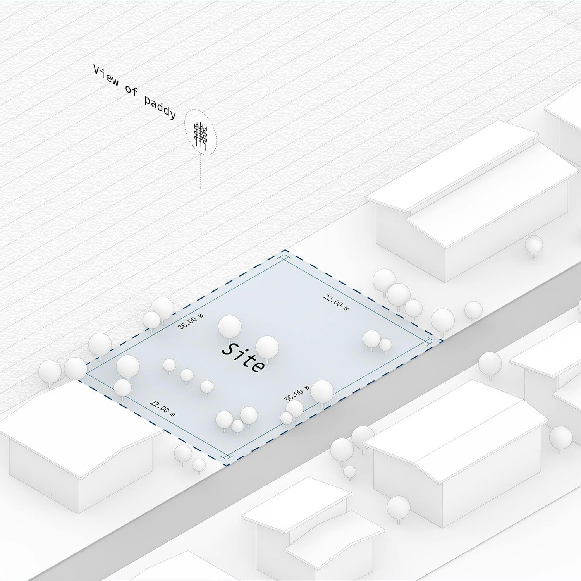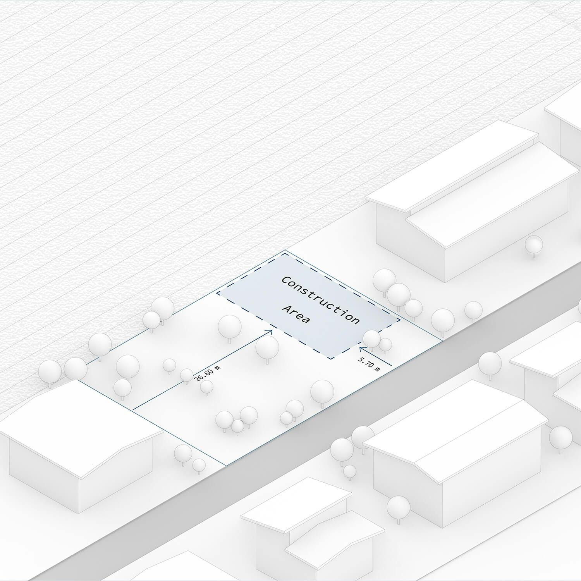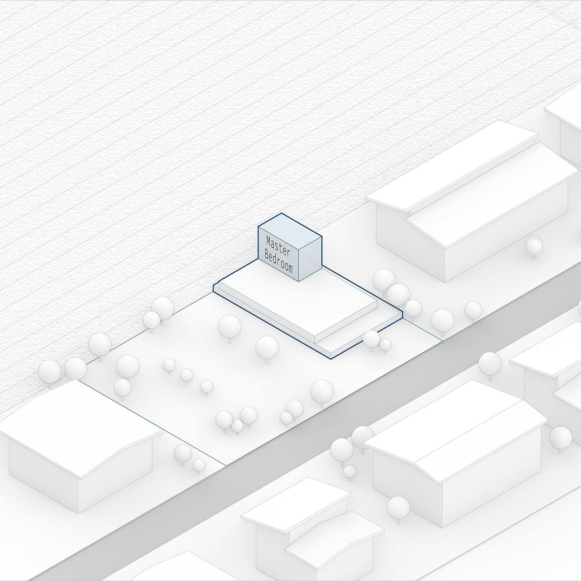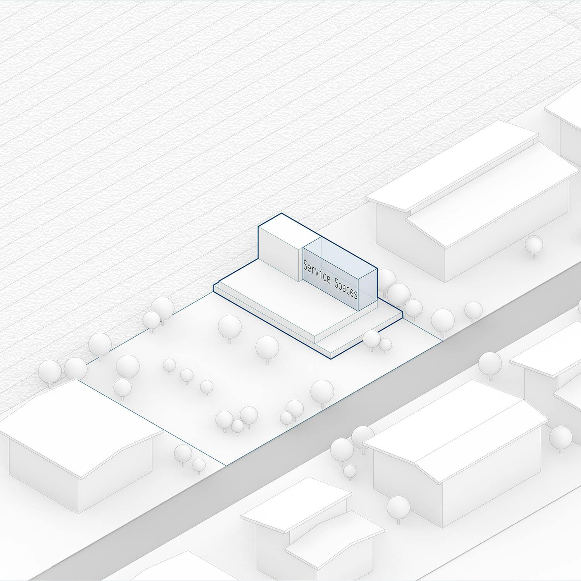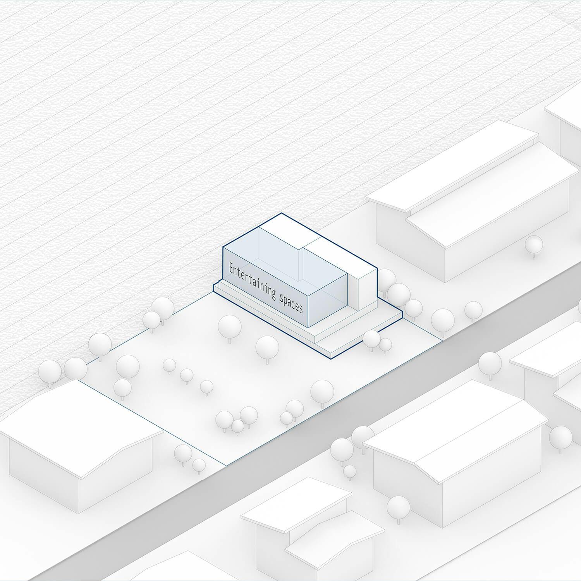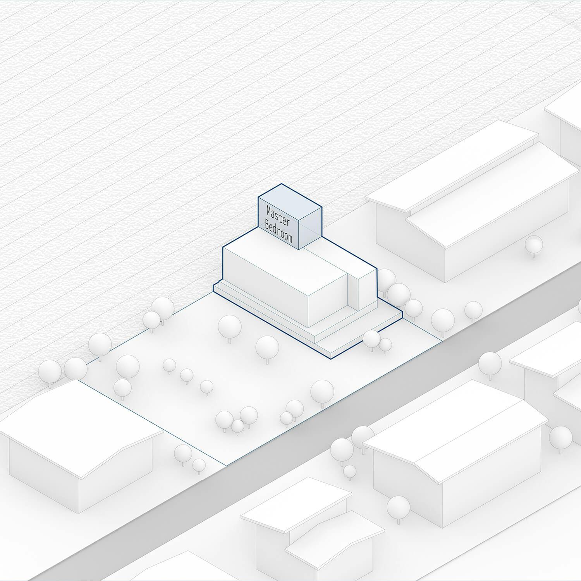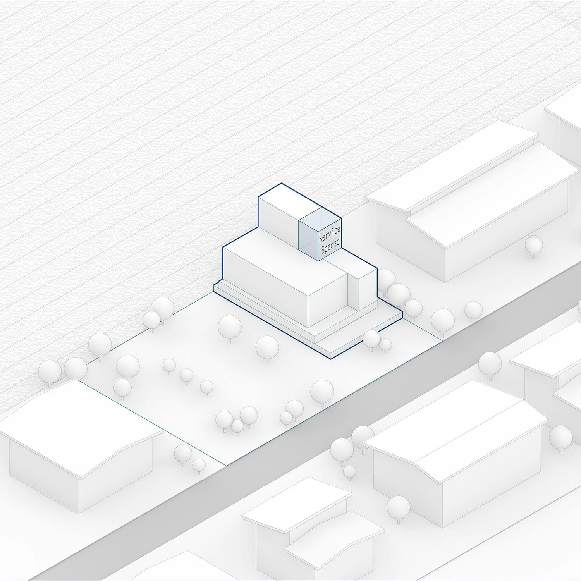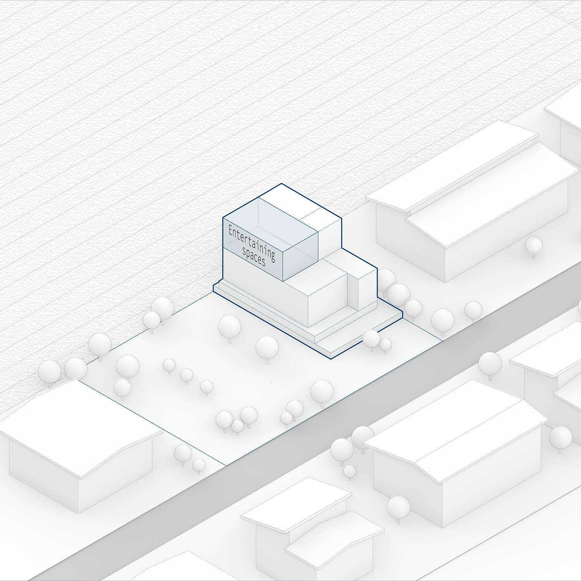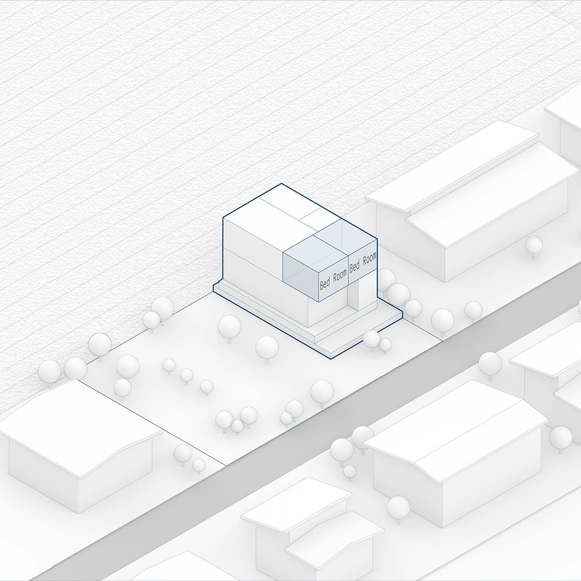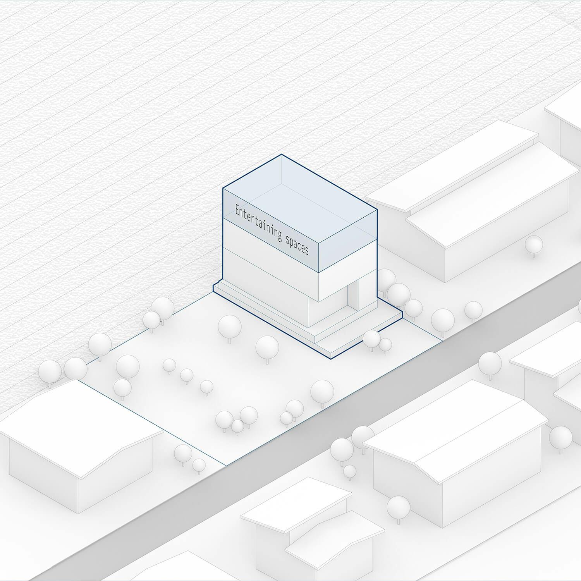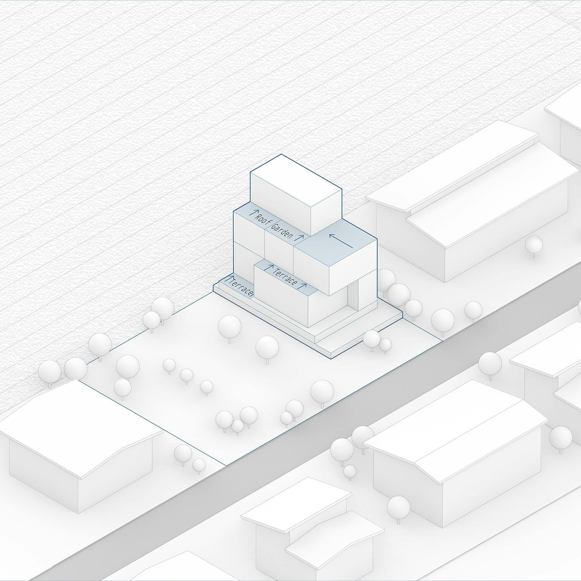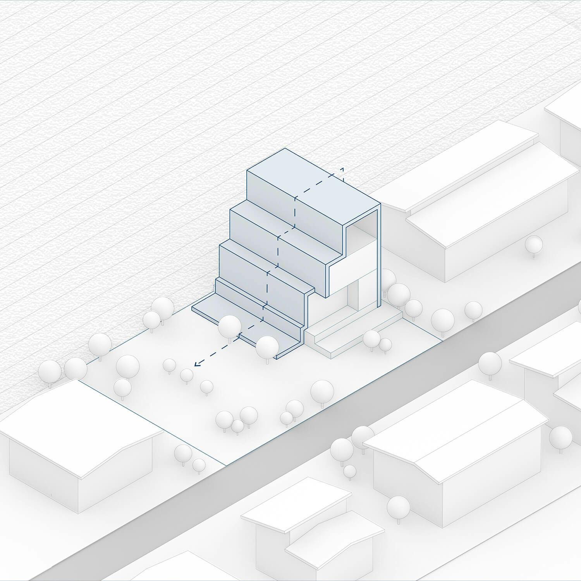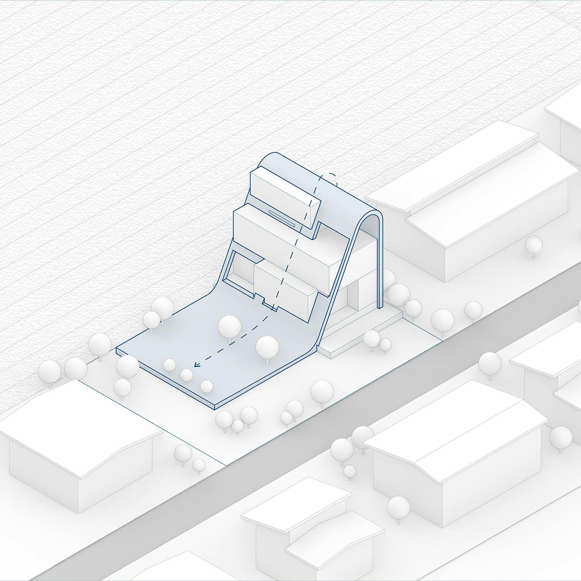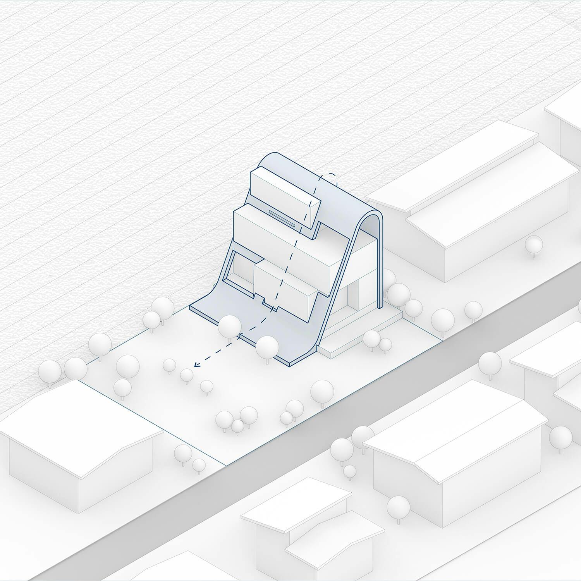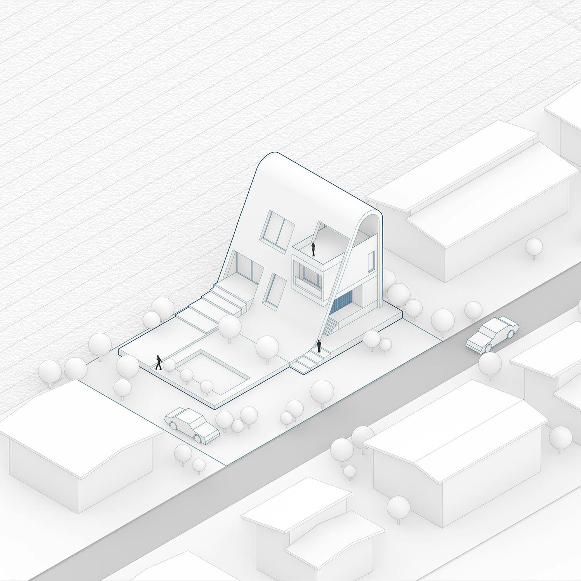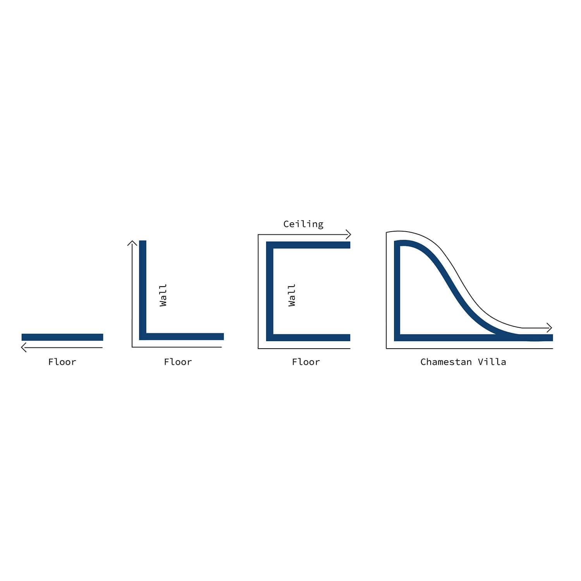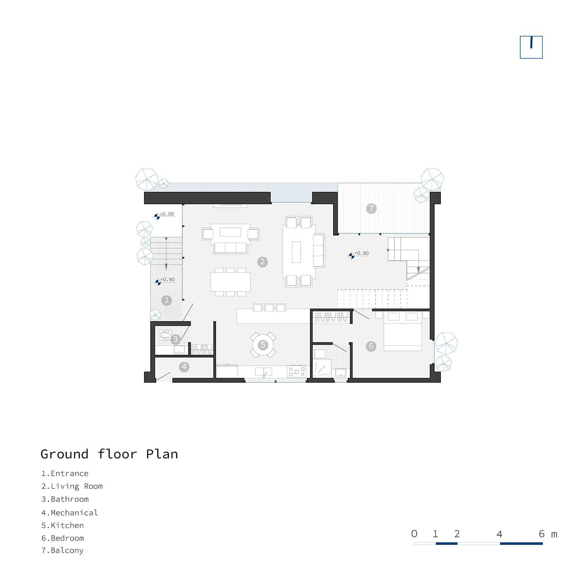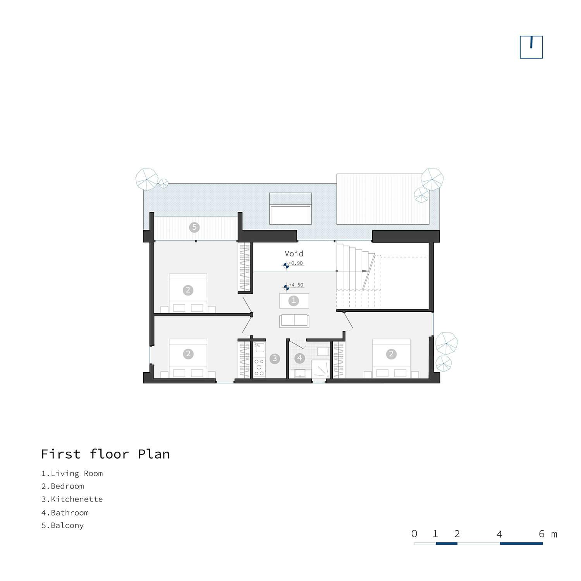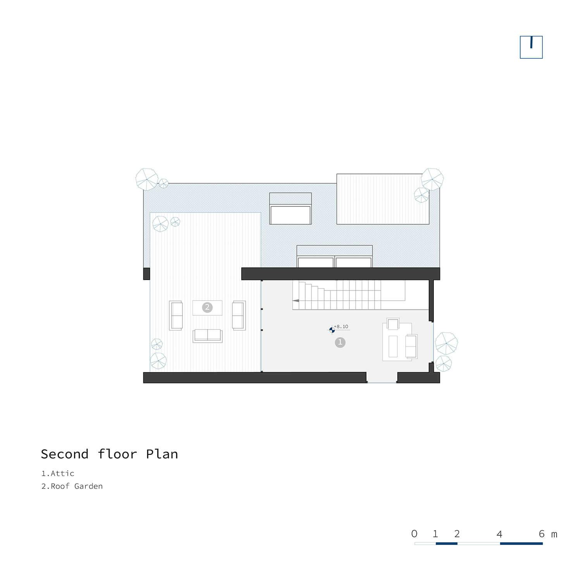Cham Villa
Location > Chamestan, Iran
Client > Alaa Hosseini
Design Year > 2022
Area > 200 sqm
Floors > 3
Status > Concept Design
Principal Architect > Mohsen Tajeddin
Design Team > Mahta Afshari, Yasaman Zarei
Due to the small scale of this project, it was decided to move towards an iconic design. Following this discussion, considering the local architectural elements and surrounding structures, the uniqueness of the villa’s roof was taken into account. Therefore, the idea was developed in such a way that the ground separates from its surface upon encountering the volume of the building, covers it while moving over it, then returns to its initial surface. Finally, by creating a platform with some distance, it creates a view of the surrounding nature and greenery for users.
Loading Project Model...
Gallery
