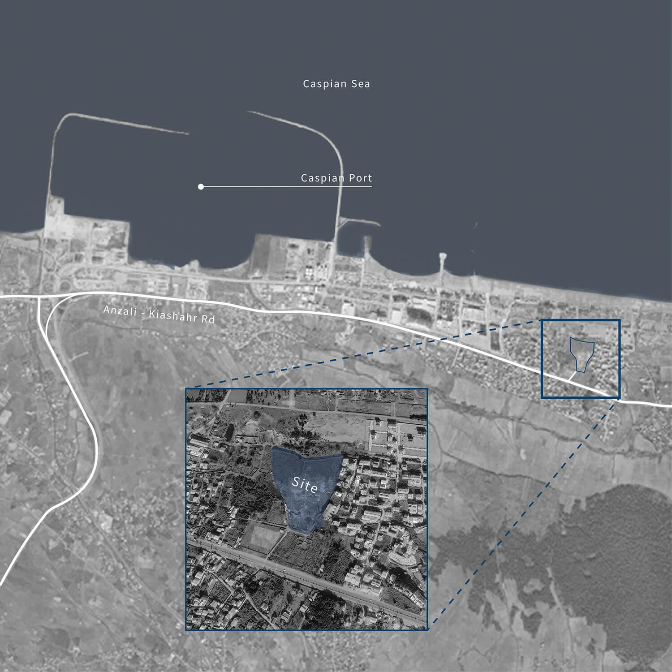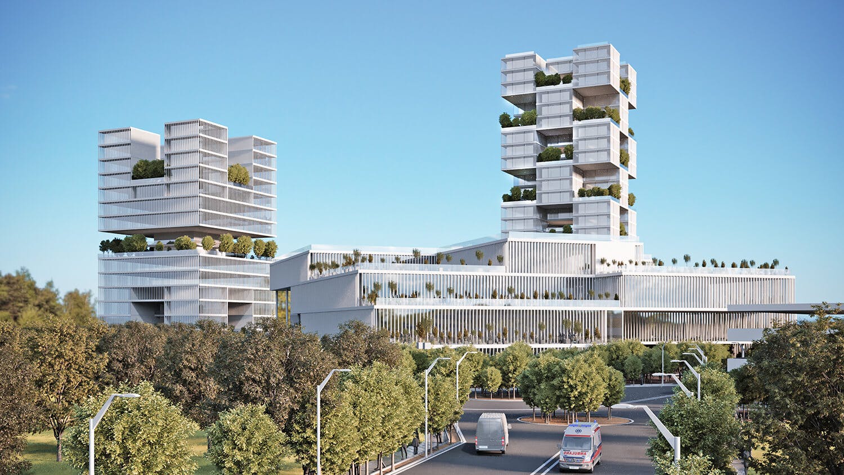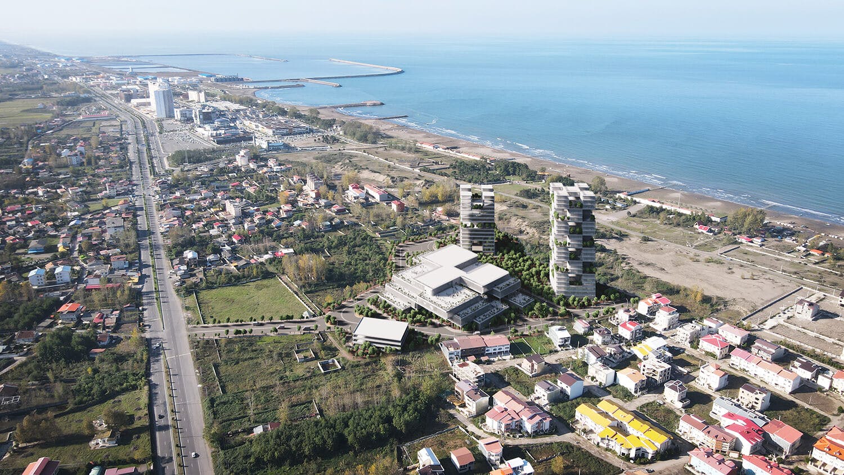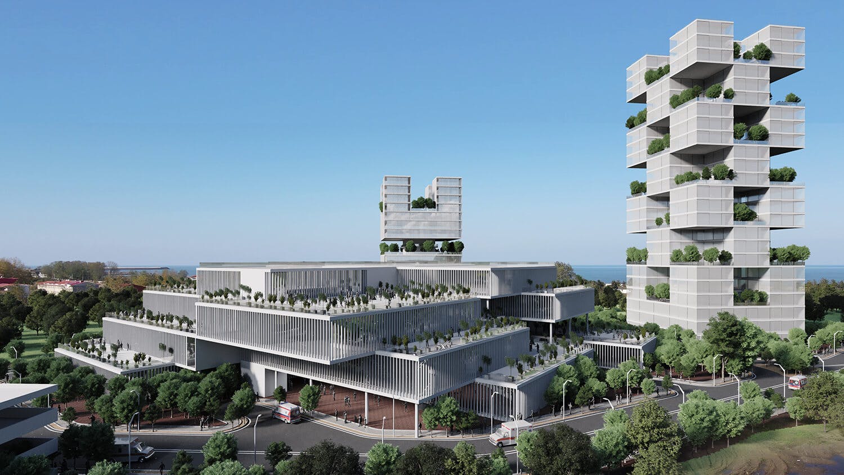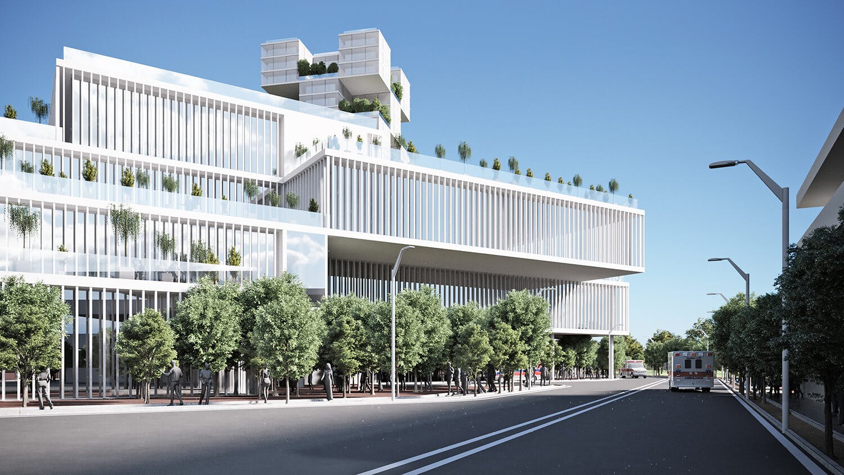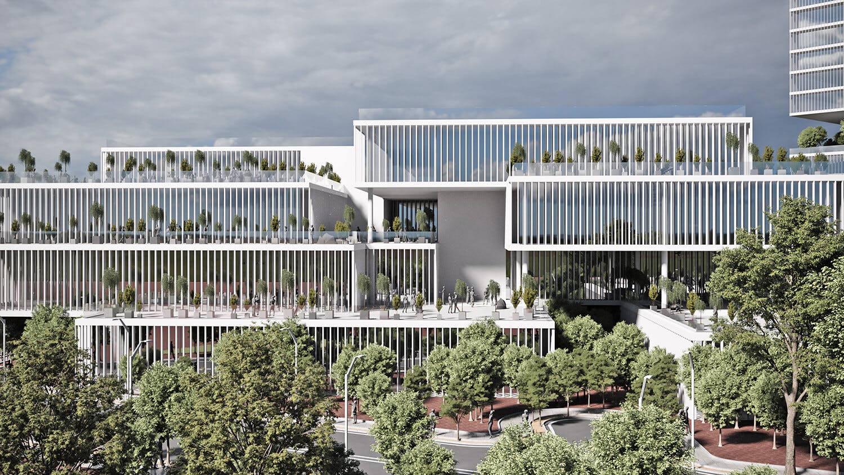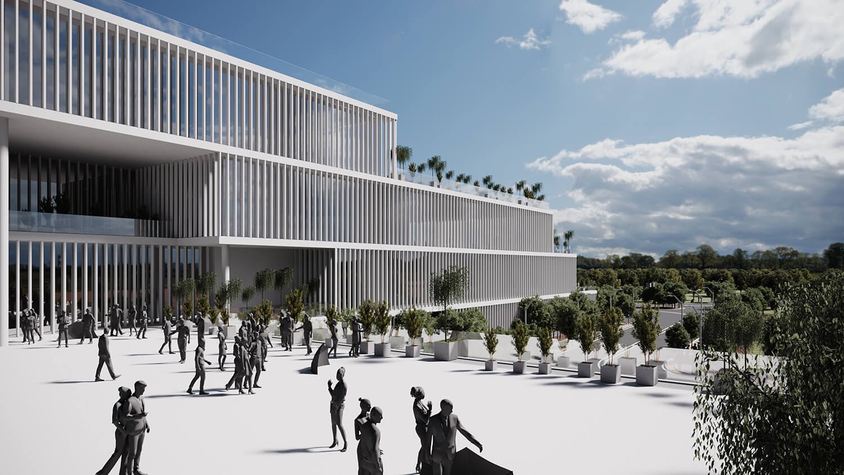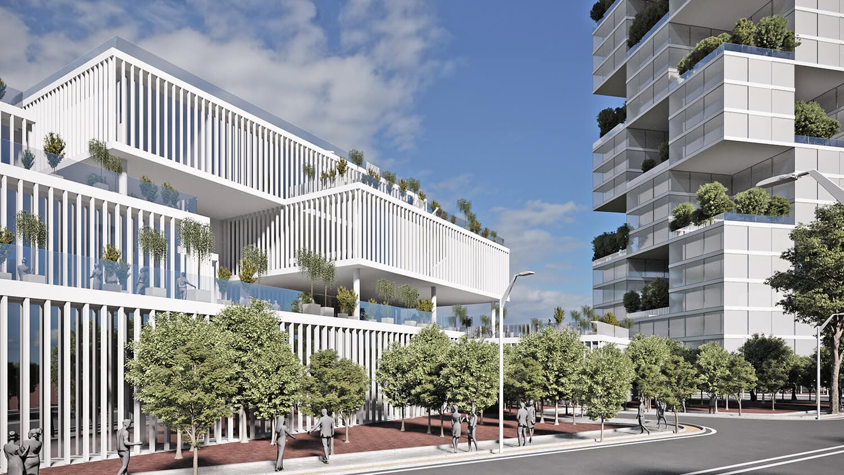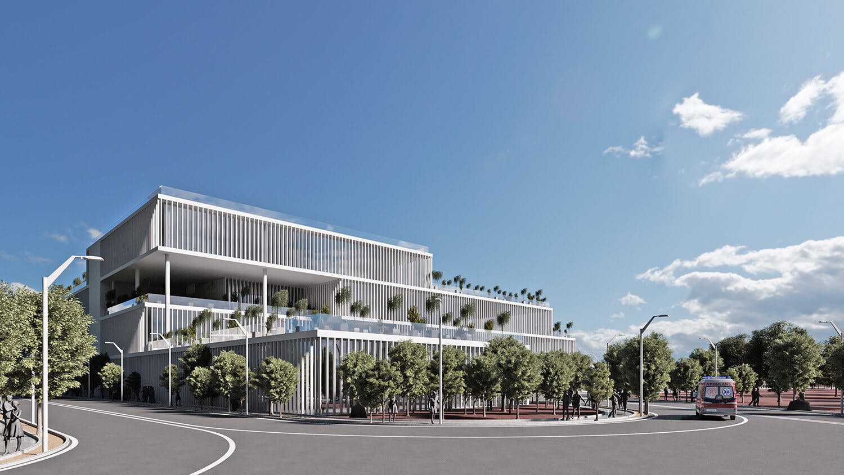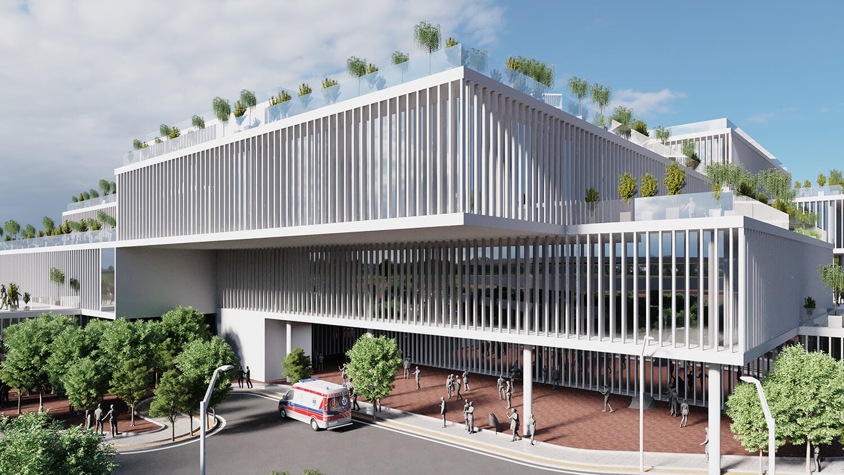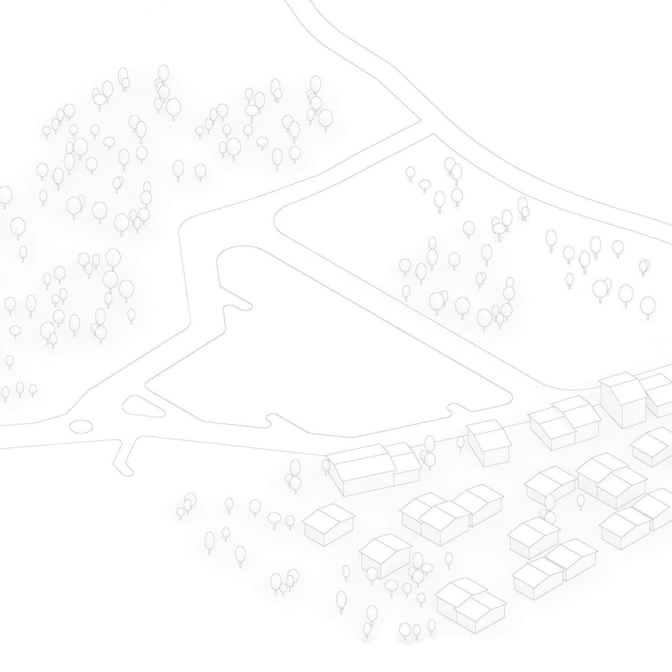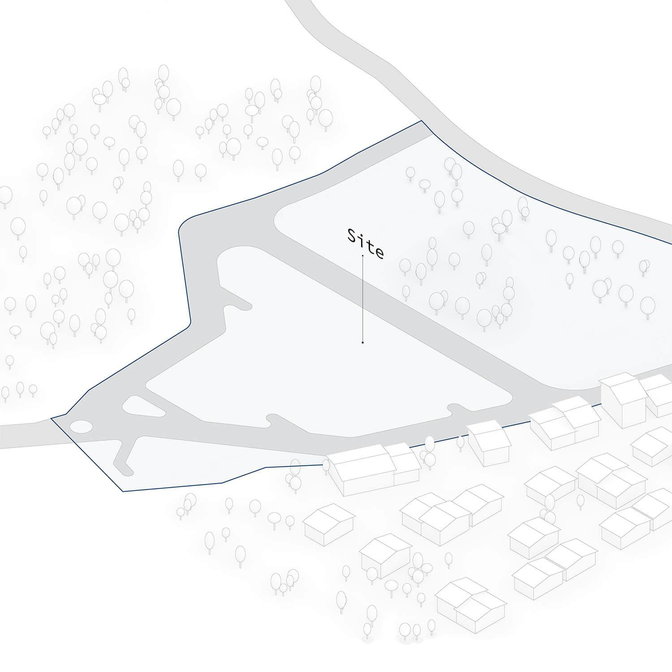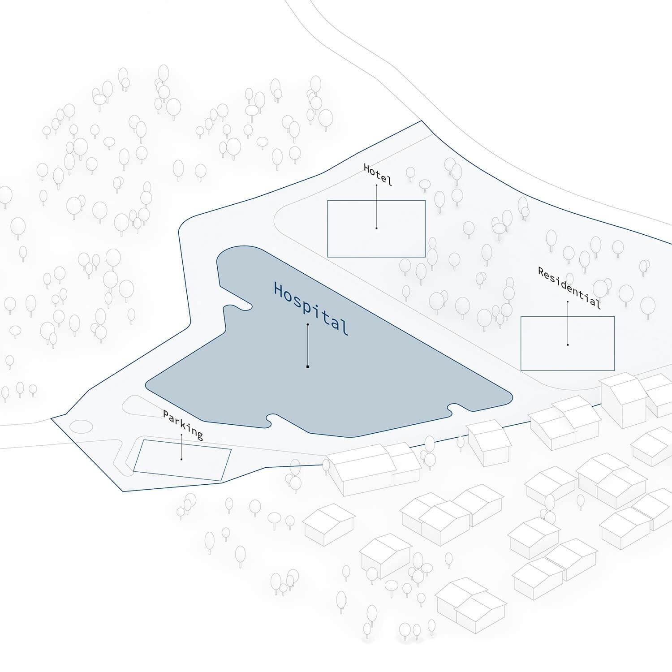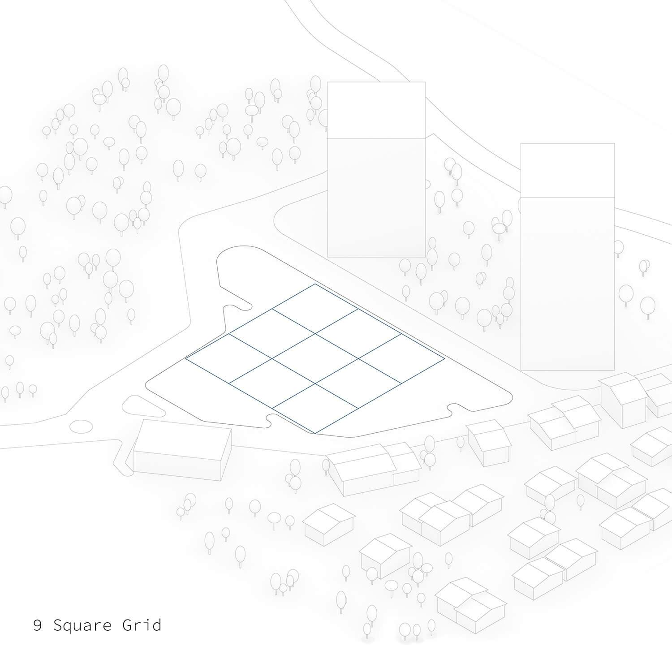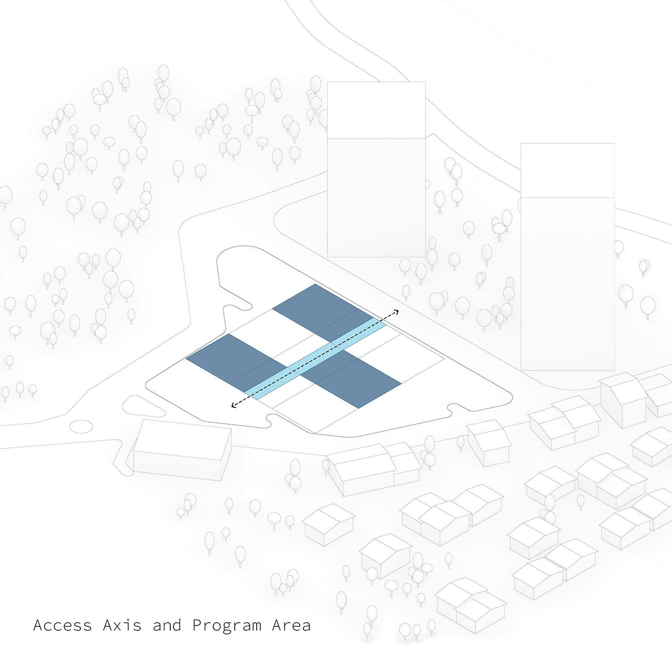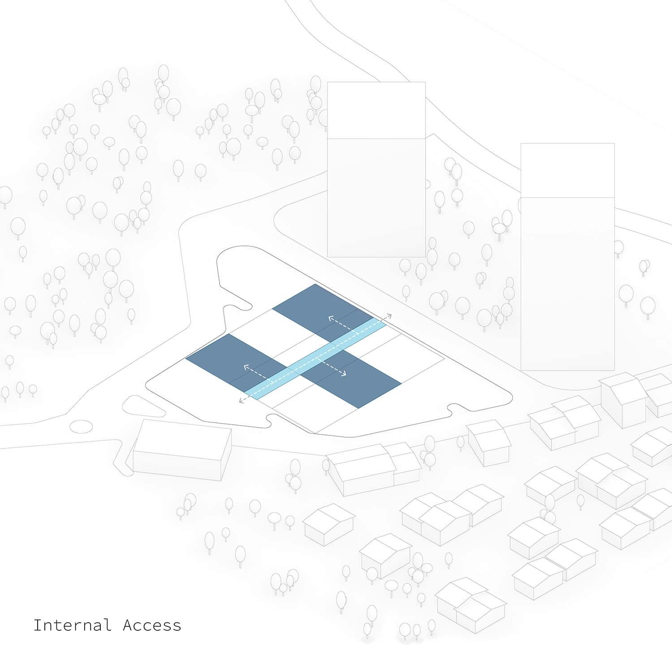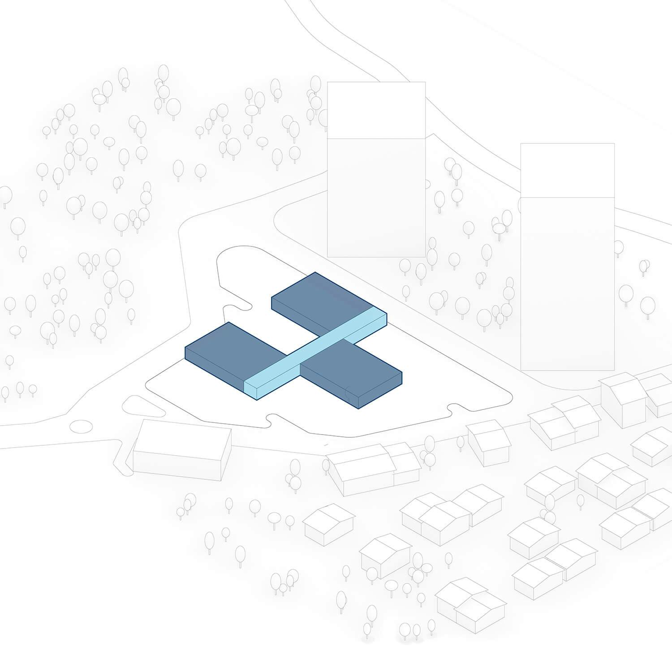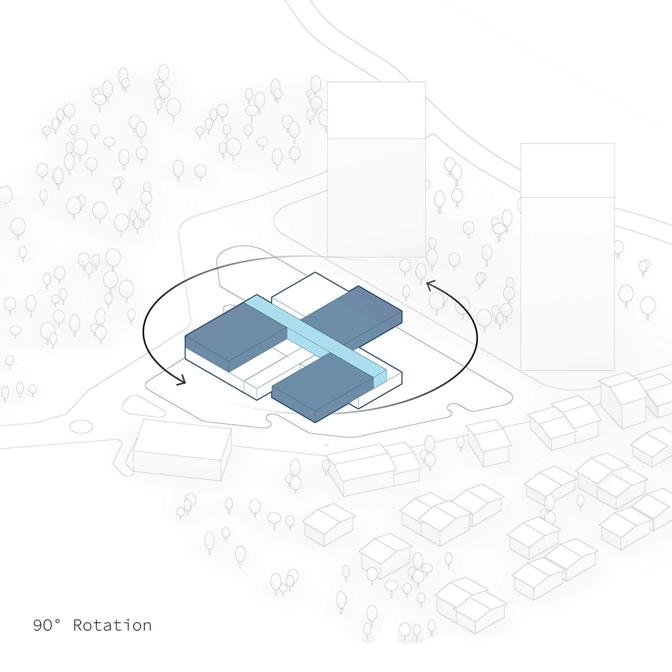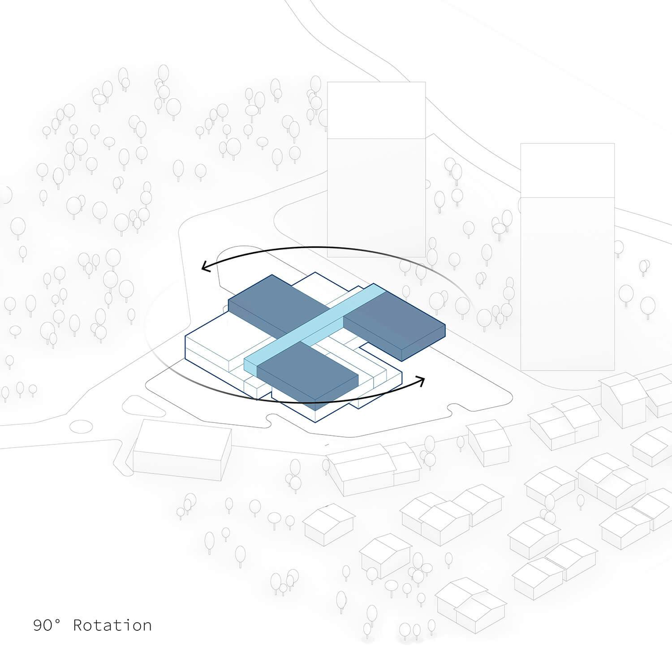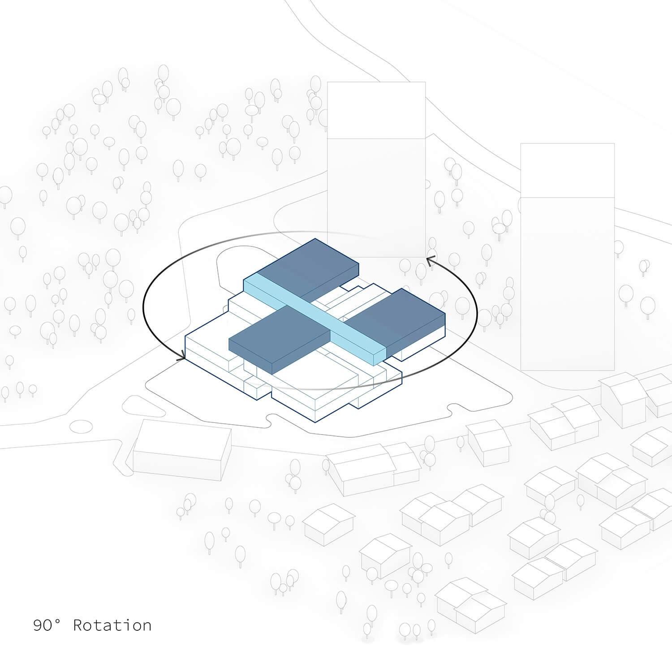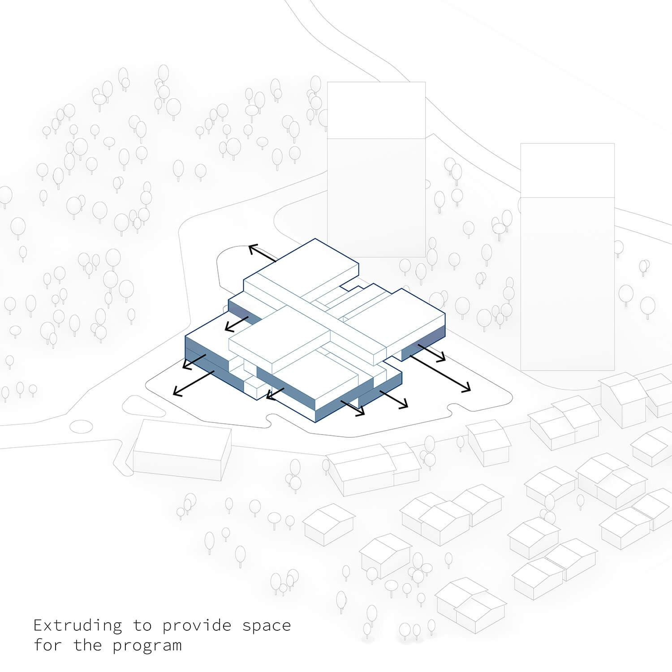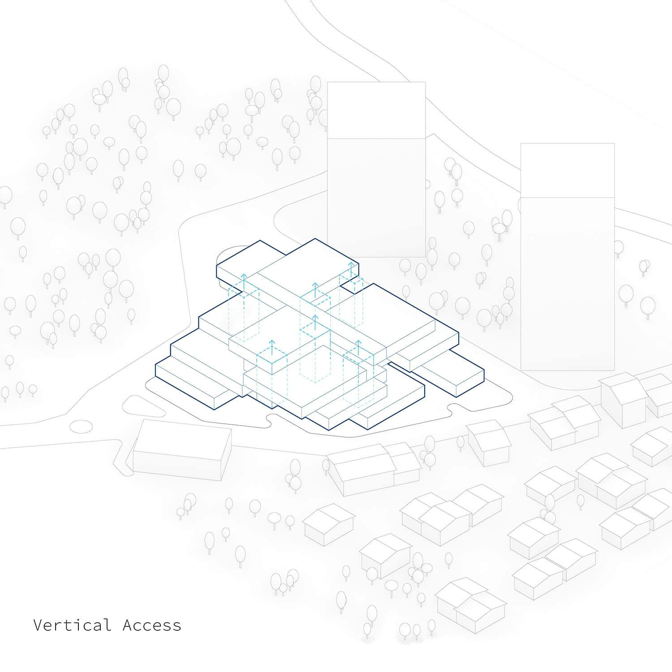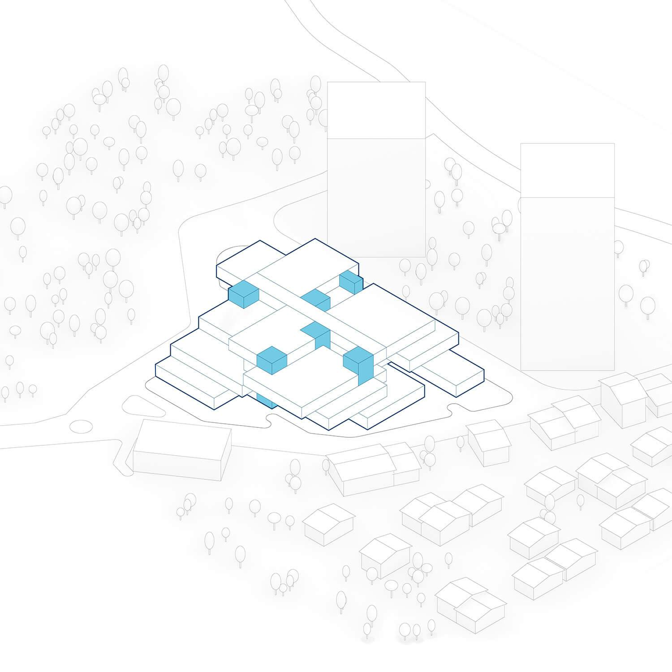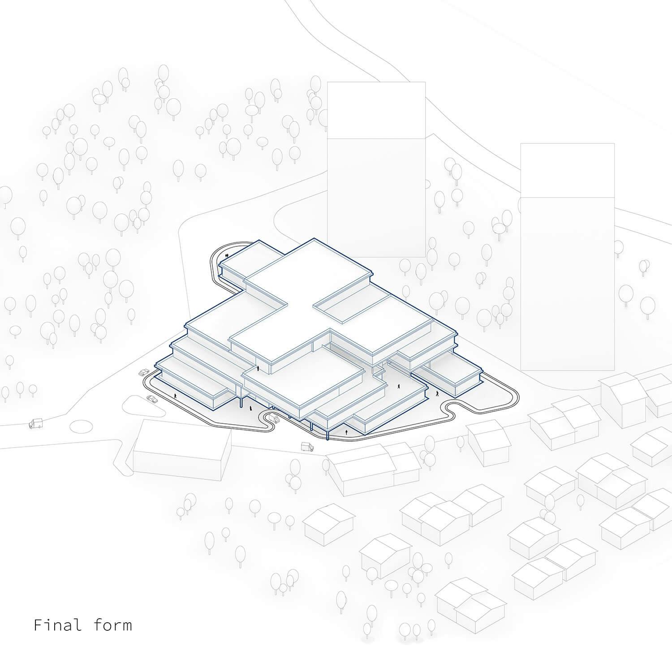Caspian Health Center
Location > Anzali, Guilan, Iran
Client > Parto Mehr Pishrafteh co.
Design Year > 2021
Status > Concept Design
Principal Architect > Mohsen Tajeddin
Design Team > Mahta Afshari, Amir Soltani, Sana Moqimi, Amirali Zolfaghari, Shirin Haghi pour, Farbod Hassani, Marzieh Mirjafari, Golrokh Sarv
Caspian Health Village is located in the Free Zone area in the city of Anzali, in proximity to Iran’s communication lines with countries bordering the Caspian Sea and Eastern Europe. It has been planned with the aim of using medical tourism industry, and its facilities include a 128-bed hospital, hotel, and residential building.
The main concern in designing this hospital was to change the stereotypical typology of hospitals. Usually, in hospital design, the focus has always been on functionality, and less attention has been given to the acceptable design of hospital typologies. Therefore, by studying successful domestic and foreign examples and researching the spatial quality of hospitals, a desirable and intended design was achieved.
The design of this project follows the Iranian geometric structure of a 9-square. Initially, the main corridor, which is aligned with the site’s axis of movement, was created to serve as a communicative element and function as the main artery of the project, providing easy access to branching sections. The upper floors have a ground floor structure with a 90-degree rotation on top of each other, allowing for open and semi-open spaces that facilitate the use of natural light for all interior spaces. The advantages and features of this project include desirable views, natural light, and ventilation in different sections, as well as proper internal divisions and connections.
Loading Project Model...
Caspian Health Center
Location > Anzali, Guilan, Iran
Client > Parto Mehr Pishrafteh co.
Design Year > 2021
Status > Concept Design
Principal Architect > Mohsen Tajeddin
Design Team > Mahta Afshari, Amir Soltani, Sana Moqimi, Amirali Zolfaghari, Shirin Haghi pour, Farbod Hassani, Marzieh Mirjafari, Golrokh Sarv
Gallery
